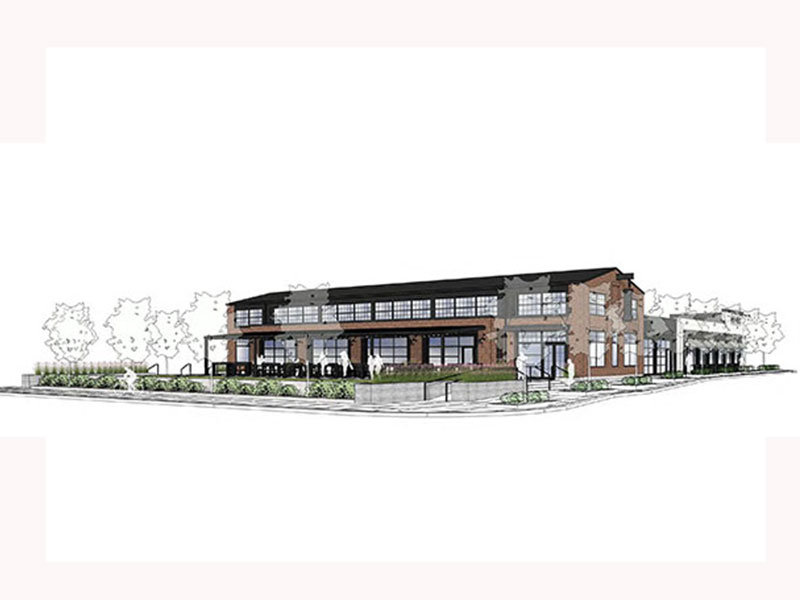There’s at least one aspect of restaurant development in Milwaukee that the average consumer never sees, and that’s the work and planning that goes into developing a concept and seeing that concept through to fruition.
I was lucky enough to be invited to be a "fly on the wall" at Kahler Slater during the design planning process for the Bartolotta-managed restaurants, which are slated to open in 2016 at The Mayfair Collection. And here’s a sneak peek at what I learned.
Previous articles in this series: Concepting
Imagine the hustle and bustle of a lively pub, where there’s plenty of beer spilling from the taps and at least as much great food pouring out of the kitchen. It’s a modern space; but it’s also reminiscent of the past. And it’s perfect for gathering with friends or hanging out to watch the game.

That’s what you’ll get with the new tavern concept coming to the Mayfair Collection.
The tavern concept, which will be located on the east side of the development, facing the new location for Whole Foods Market, will be the largest of the restaurant concepts.
"Designed to emulate the sense of character and time of an aged warehouse building, this concept strives to be as authentic and utilitarian as the real thing," says Amber MacCracken of Kahler Slater. "Exposed steel structure, weathered brick, concrete floors, and wired glass bring an honesty to the space showcasing its raw components."
A large rectangular steel bar, augmented with diamond metal and surrounded by wooden seating, will function as the focal point for the restaurant. Televisions will hang around the center, offering diners a view of sports games and the like throughout the restaurant. An industrial sprinkler pipe – connected to a keg room and running to the bar through the ceiling – will serve as the fixture for beer taps, of which there will be 24 on either side of the bar.

The decor will be inspired by industrial textures – including metal and brick. Interior walls will be made of industrial glass. Floors will be polished concrete. Steel I-beams will be visible on the ceiling. Cleverly placed warehouse-style loading docks will be present on the southern exterior of the building to house and obscure waste bins.
A keg room – similar to that at the Yardhouse in Glenview, Ill. – will be visible to guests, who will be able to sit in a variety of spaces, from the ground floor dining room, around the bar, or on the second floor mezzanine where decorative fluorescent tube lighting will reinforce the industrial look and feel of the space.

"We wanted it to feel like a big old factory that had closed down, even though it was new," says Joe Bartolotta.
Furniture in the dining area will add soft elements to the otherwise hard structures. Wooden chairs with plaid upholstery will be movable to allow for a variety of configurations for both small and large groups. Meanwhile, soft seating will inhabit a window-side lounge area, giving guests a place to relax with a drink.

Large garage doors on the east side of the building will give diners a view to the outside of the restaurant, while providing an opportunity for open air dining, as well as access to an outdoor green space and raised patio.
As far as the menu goes, the tavern will showcase a strong beer program, and better than average bar food, including burgers, wings and a variety of other choices.
And although most components have already been designed, myriad questions still remain: How do you make the corner of the bar comfortable? How can you round out the corners where the materials meet? What’s easier to clean? A curb or a foot rail? Do people charge their phones or laptops at bars?
The tavern also needs a name, a detail that will be part of the discussion between Kahler Slater and the Bartolotta group, as they work together to solidify the restaurant’s brand identity.
As a passionate champion of the local dining scene, Lori has reimagined the restaurant critic's role into that of a trusted dining concierge, guiding food lovers to delightful culinary discoveries and memorable experiences.
Lori is an avid cook whose accrual of condiments and spices is rivaled only by her cookbook collection. Her passion for the culinary industry was birthed while balancing A&W root beer mugs as a teenage carhop, fed by insatiable curiosity and fueled by the people whose stories entwine with every dish. Lori is the author of two books: the "Wisconsin Field to Fork" cookbook and "Milwaukee Food". Her work has garnered journalism awards from entities including the Milwaukee Press Club. In 2024, Lori was honored with a "Top 20 Women in Hospitality to Watch" award by the Wisconsin Restaurant Association.
When she’s not eating, photographing food, writing or planning for TV and radio spots, you’ll find Lori seeking out adventures with her husband Paul, traveling, cooking, reading, learning, snuggling with her cats and looking for ways to make a difference.







